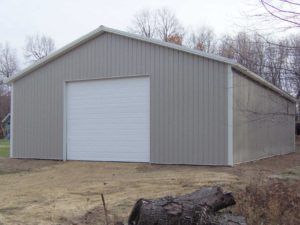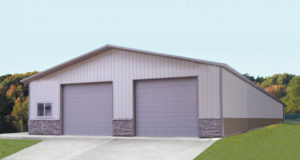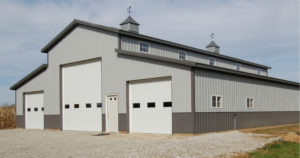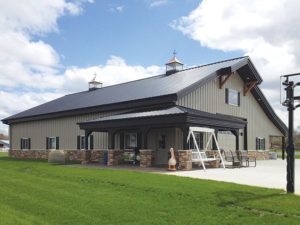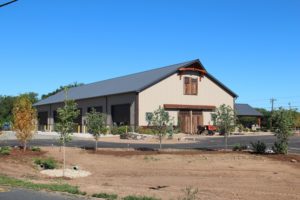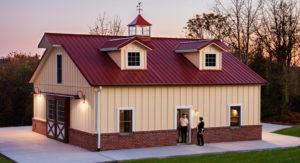Outbuilding Design Criteria
4/10/18
The board met to clarify the requirements for outbuilding construction and offers the following direction for construction of outbuildings in PolePatch.
referring to the following sections of the CC&Rs.
6.1 3 Setback and Side Yard Requirements. Subject to the provisions of Paragraph 6.14, all residential units shall be set back at least one hundred (100) feet from any roadway or public street. All side yards (both sides) and rear yards shall be at least fifty (50) feet from the residential unit to the adjacent lot or common area. All out buildings or accessory buildings shall have a setback of Fifty (50) feet from the edge of the asphalt or paving on any roadway or public street and twenty-five (25) feet from any lot line
6.15 New Construction. Prior to commencing construction on any new home, out building, or accessory building, the Owner shall obtain the Board of Trustee’s approval. The Owner shall submit plans (building and site), color samples, and material samples to the Board of Trustees. The type and placement of materials shall be of top quality and complement and be consistent with the existing construction within the Project. The Board of Trustees shall review all applications for new construction and shall approve or deny the application based on the proposed structure’s compliance with the Declaration and quality of materials. prior to commencing new construction, the Owner shall survey and have the Lot corners marked.
The Board acting as stewards of the neighborhood with the direction of the CC&Rs is required to protect the aesthetic quality of the neighborhood.
The location of the an outbuilding will determine the restrictions imposed by the CC&R’s.
A building that is mostly hidden from view from the roadway or from adjoining neighbors homes may be constructed in a generally plain fashion with minimum regard for aesthetics.
As we consider the prospect of an outbuilding constructed in “full view” of the road we feel we must be careful stewards of the responsibility to maintain the “feel” of the community, as such we offer the following direction for constrution of out buildings visible from the road.
Essentially as the building becomes more visible it must also become more attractive.
- A building that is entirely hidden may be very plain
- A building that is set back and partially obscured should incorporate some of the features below
- A building that is fully visible should incorporate most of the features below
- Metal buildings shall use a color pallet similar to the home – specifically with contrasting field v/s soffit/facia/trim. – or have a unique appearance that makes it attractive as a stand alone building.
- Design features such as – cupola/ dormer / changes in roof elevation/
- Roof upgrades include standing seam metal/ pitch roof 4/12 or greater
- Treatments to the “front” include a wainscot treatment of stone/wood/ or possibly even another color of metal. Gable roof/ with timber/rock posts
- Door treatment with windows or decorative features
- Long & or tall walls should be softened with Landscape bushes/ trees etc.
All construction must meet the requirement for review by the board stipulated in section 6.15, and should meet the critera above.
Below are some examples of the different building types and features.
